This past weekend, we began our biggest project ever! We started framing the shop my husband has been dreaming about for years. At 2,400 square feet, it’s bigger than our house, which is 2,200 square feet. I personally didn’t think it needed to be bigger than our house, but I guess men think differently than women when it comes to these things. That just means I get half of it, right? We got a lot of comments from friends telling us we were nuts to try to frame it ourselves, but after getting a few quotes in the range of $8,000 to frame it, we decided pretty quickly that we would be the ones building it. My husband used to work for a framing company almost 20 years ago and I had done a little when I was a teenager, so how hard could it be?
We started bright and early on Friday morning with a skeleton crew of my husband, our boys and myself. I’m sure the boys thought it was pretty awesome to begin their summer break with hard, manual labor. They actually were pretty excited to help us, so they woke us up before our alarms even went off that morning. My mom joined us an hour later and my dad joined us a few hours later too. It’s only slightly awkward to have your divorced parents working side by side helping you out.
We framed up several of the wall sections and then raised them up and set them. Framing is actually pretty rewarding in that sense, because you see so much progress as you go.
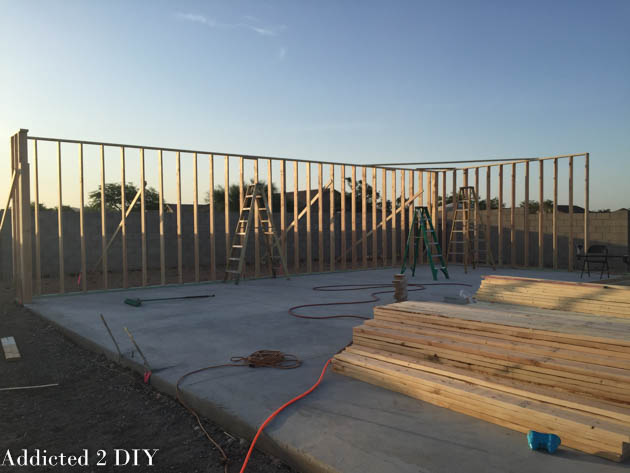
Day two started up with where we left off. We built more wall sections and got them standing. We were fortunate to have a handful of friends (and my parents) who didn’t go out of town over the Memorial weekend, so they were amazing enough to come help us out.
The one part of the build that was giving me nightmares were these beams. They’re 6×18″ beams that spanned 16 feet for the garage door headers. I was so nervous about getting these set because we didn’t have a crane. Just brute strength.
My mom was snapping pictures while we were raising the first beam and happened to capture us inadvertently reenacting the Marine War Memorial. I was cracking up when I looked through the pictures later that night and made sure to send it to my brother-in-law who is a Marine:)
We thankfully got the first beam up without incident, using 6′ ladders as a fulcrum to raise the first end into its pocket. The second beam went up in the same way, but then we realized after it was set that the top was on the bottom and apparently that matters. That began the terrifying job of rolling the beam to correct it. My heart was pounding out of my chest, but we got it done. We all were ready for beers after that was done, so we called it a day and cooled off in the pool.
Our progress after day two had four walls up, beams set, and some of the shearing done.
Day three didn’t have as drastic of a change, but we got a lot done, including some more shearing, the cripples above the garage doors, and the headers done for the man door and windows.
Our progress after day three.
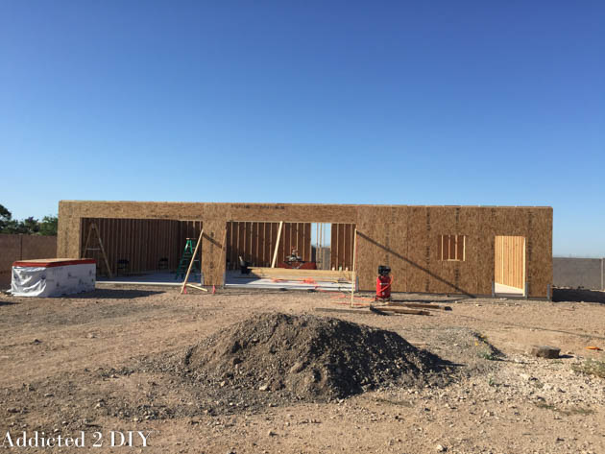

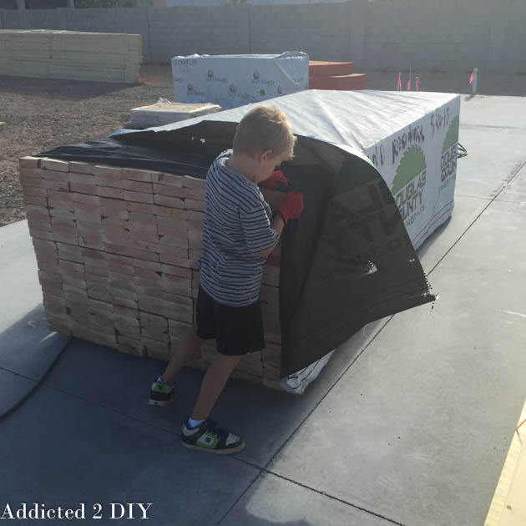
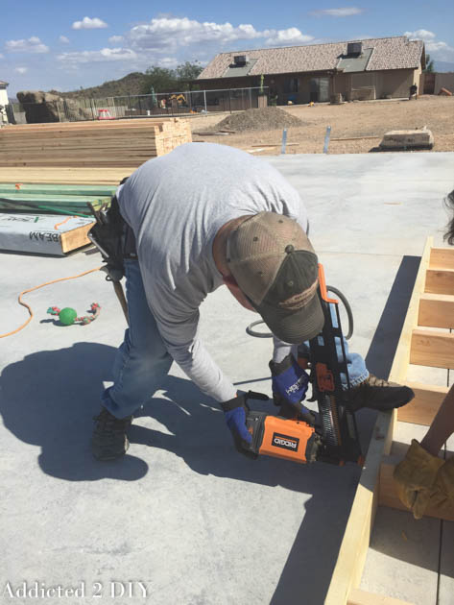
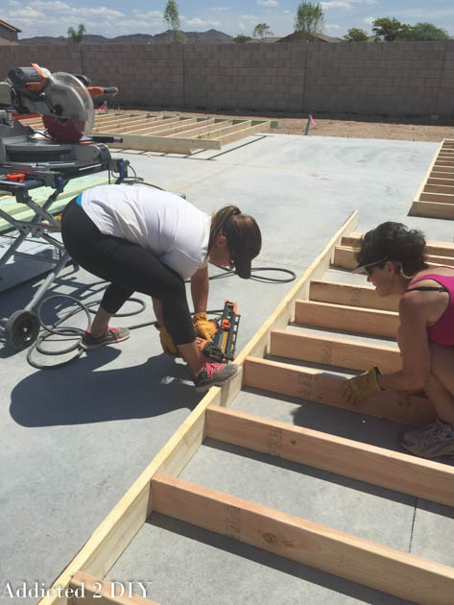
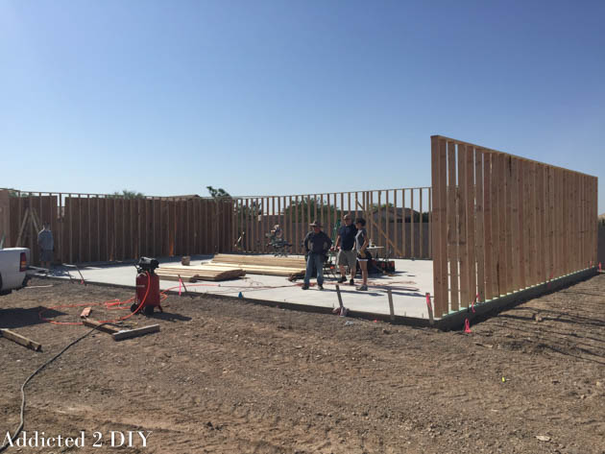
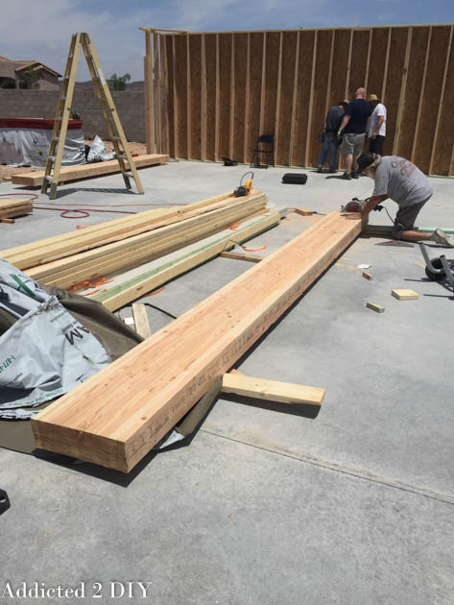
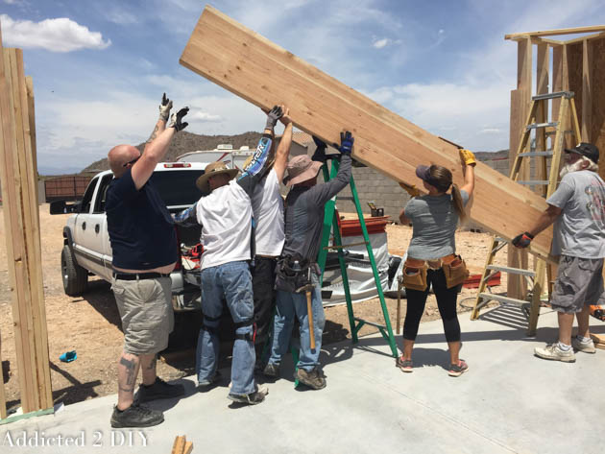
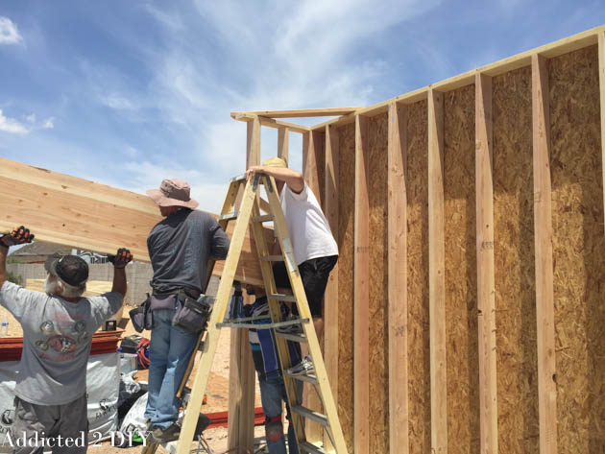
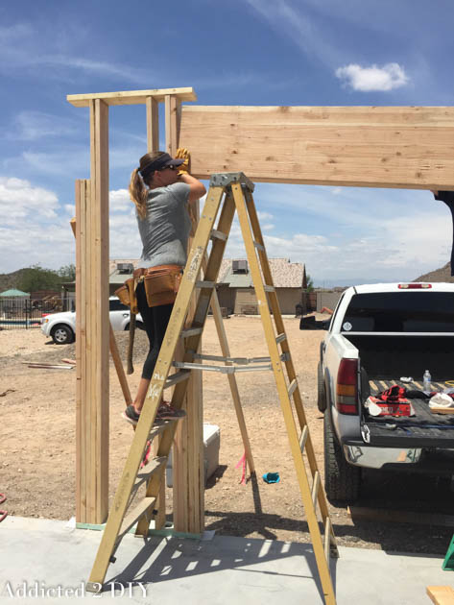
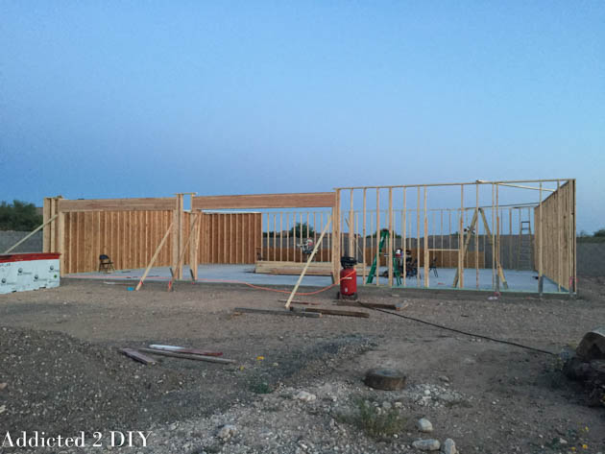
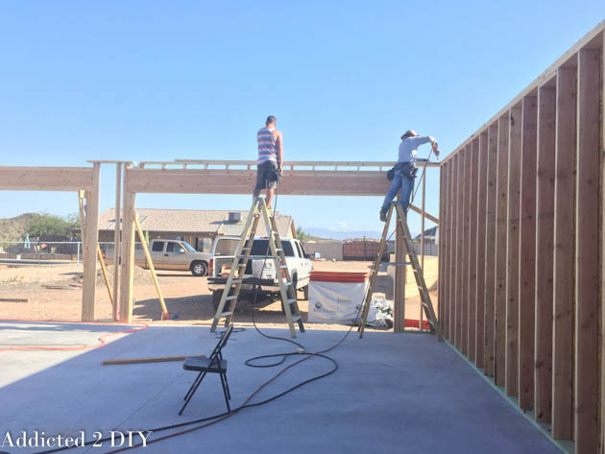
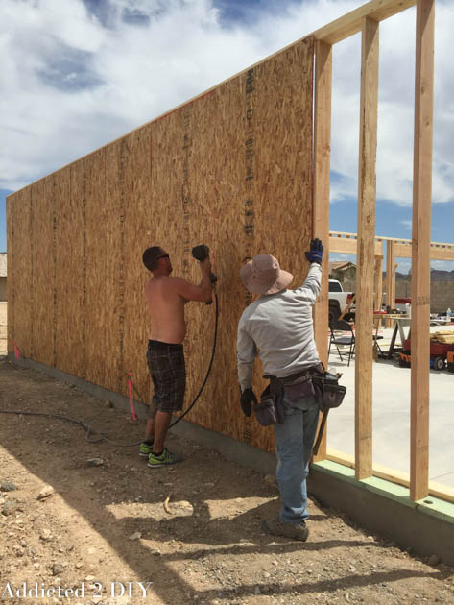
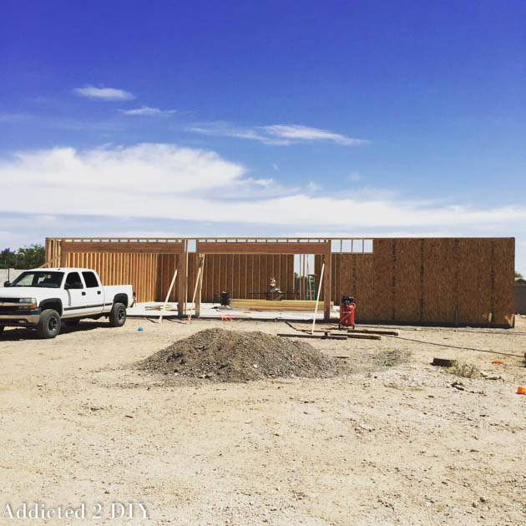
STELLAR! Not only the work,,,,but that your parents came together to help you. It’s because they both love you and are adult enough to work side by side for you. I know.
Wow that’s awesome… to be able to say you had your hand it that…!! Can’t wait to see the finished project.. Have fun..!!
I think the roof would scare me the most. Truly impressive!
And that’s why we ended up hiring a crew to sheet it;)
Wow, that looks like quite a job! I know roof trusses can be even harder, so you’re in for a real work load! But it’s cool that you decided to do everything yourselves! I can’t wait to see how it turns out, it looks like you’re coming along great!
I don’t blame you for being exhausted. Construction is hard work, especially when you’re building a whole house. It’s a good thing that you started planning for the roof trusses, since those will be a doozy to put in. Building the trusses is probably a whole weekend’s worth of work by themselves! Thanks for sharing.
This sounds like a fun family project to help build a house together. It looks like a big project to build and raise those trusses but I’m sure it was a memorable and fulfilling activity. Thanks for sharing your inspirational building project story!
Awesome design, a job of building a whole house should let even anybody exasy. Great job