Having your printer nearby in your office is a huge time-saver, but there isn’t always room for it to reside on the desk. Follow this step-by-step tutorial on how to build a printer cabinet and you’ll add a beautiful piece of modern farmhouse furniture to your home office.
Three years ago, I built a Murphy bed for our 4th bedroom so that it could function not only as a guest room, but also our home office. The Murphy bed is complete with a long desk that my husband and I share. Our printer has always sat at the end of the desk; however, it’s size made it feel very imposing and took up valuable desk space.
I’ve partnered with DAP Products today to show you how I built this modern farmhouse printer cabinet to get the printer off the desk and add a little more storage and organization to our office. The bonus is that it perfectly matches the Murphy bed! Keep reading to get the printable plans, the step-by-step, and the YouTube video for this project.
Watch The YouTube Video
For those of you who prefer to watch video over reading step-by-step plans, I’ve got you covered! Just click the video below to see how I built it.
Download The Printable Plans
Click the button below to download the printable plans for this project. In them, you will find the detailed materials list, cut list, and step by step drawings on how to build this project.
Step 1:
Apply edge banding to the front edges of the cabinet sides as well as the cabinet top and drawer front. Trim the banding and sand them smooth.
Step 2:
Build the carcass of the cabinet. I added a 1/4″ rabbet to the back edges of the plywood to accept a 1/4″ plywood backing to the cabinet; however, you can skip this step and attach a 1/8″ hardboard backer to the cabinet if you prefer.
Drill 3/4″ pocket holes into the cabinet bottom as well as the top edges of the cabinet sides. Attach the bottom using 1 1/4″ pocket screws and wood glue.
Step 3:
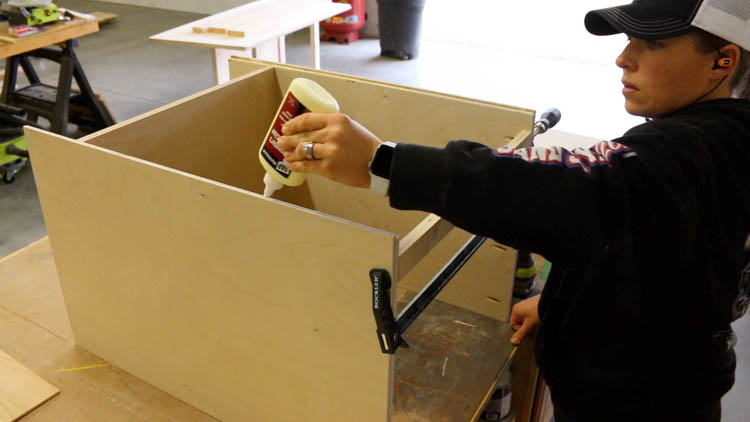
I used DAP carpenter’s glue and added a bead of glue to both rabbeted grooves, then nailed the 1/4″ plywood backing with 3/4″ brad nails.
Step 4:
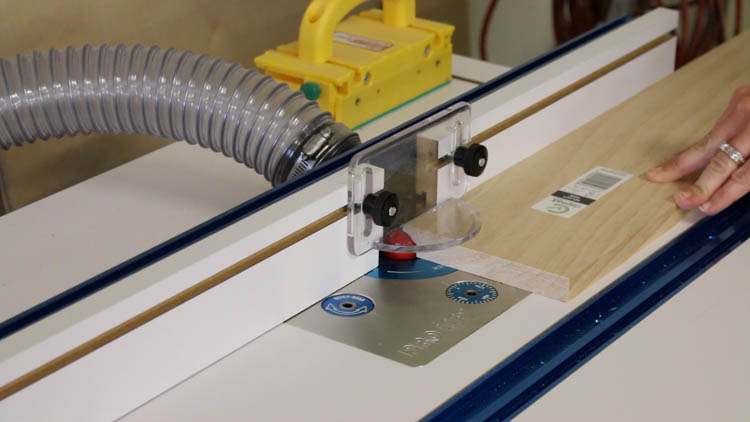
I used a cove bit to make the custom moulding for the base of the cabinet out of a 1×6 select pine board. Alternately, you can leave the board as is and use it for the bottom moulding. I measured and cut the pieces at a 45 degree miter on my miter saw. You’ll want to measure each piece individually and fit them to the bottom of the cabinet before moving on to the next piece of moulding.
Step 5:
I glued and attached the moulding to the cabinet using 1 1/4″ brad nails.
Step 6:
I used Plastic Wood X wood filler from DAP to fill all of the nail holes and any gaps in my miters. I love using this wood filler because it’s very easy to work with, it goes on pink and lets you know it’s dry when it turns to a natural color, plus it’s stainable and takes paint extremely well. I used it on all of my kitchen cabinets when I needed to fill the knots before painting them.
Once the wood filler was dry, I sanded all of the areas I filled with 220 grit sandpaper. I took extra care to shape the wood filler on the corner to match the shape of the moulding.
Step 7:
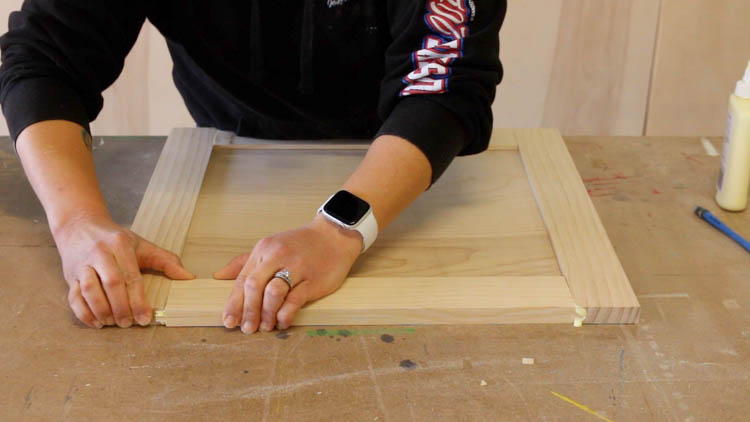
Build the cabinet door and drawer. For the door, I used tongue and groove joinery, then glued and clamped the door together. Alternately, you can use pocket joinery; however, you will still want to route a 1/4″ groove for the plywood face to fit into. You can find all of the details for this in the printable plans.
For the drawers, I used 1/2″ baltic birch plywood and attached them using pocket joinery. While the photo shows the pocket holes being in the front and back of the drawer box, I have modified the plans for the pocket holes to be on the sides. This will allow for the drawer front to fit flush against the front of the drawer box.
Step 8:
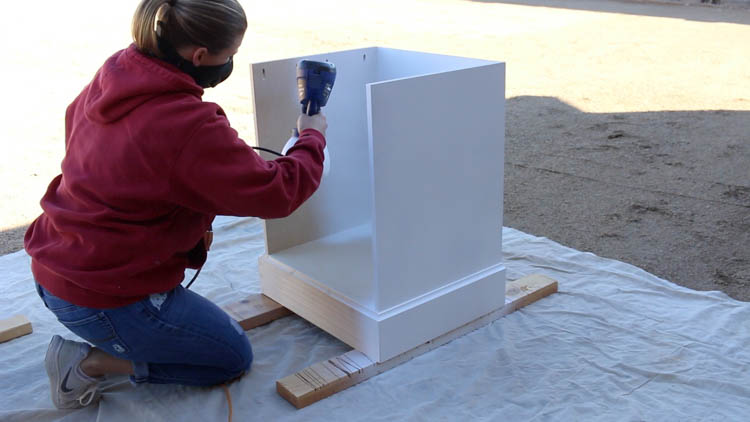
Finish the cabinet as desired. To match my Murphy bed, I painted the cabinet base, door and drawer front in Swiss Coffee. I applied three light coats with my paint sprayer to get a smooth, even finish.
For the top of the cabinet, I used special walnut stain and three coats of polyurethane in a satin finish.
Step 9:
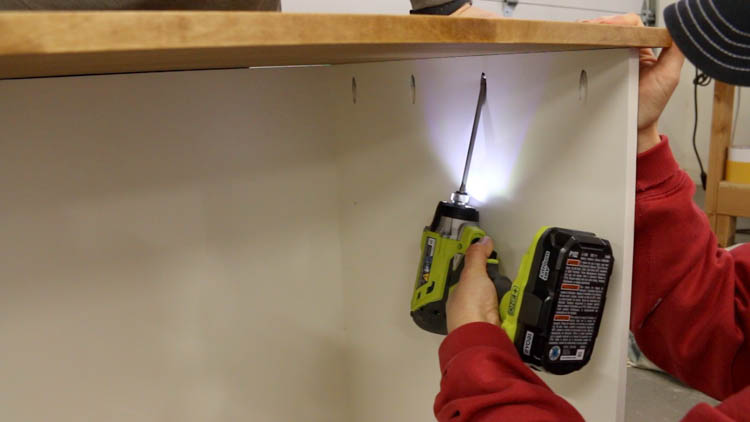
Attach the cabinet top using 1 1/4″ pocket screws. It is difficult to clamp this, so having someone assist you with holding downward pressure is best.
Attach the drawer slides, and install the drawer. Determine what type of drawer slide hardware you will be using to determine the height at which to install the slides. The total height of the drawer box is 3 1/2″. Measuring 3 3/4″ from the top inside corner of the cabinet will give you a reference point for where the bottom of your drawer should be and therefore will help you determine where the drawer slides should be installed. I installed the side mount drawer slides so that they were centered on the sides of the drawer.
Step 10:
To install the drawer front, pre-drill the holes for the hardware in the drawer front only. Fit the drawer against the front of the drawer box and set an 1/8″ gap around the drawer front. Evenly stacked playing cards is a perfect way to do this. Drive 1 1/4″ wood screws through the holes you pre-drilled to temporarily attach the drawer front to the drawer box. Pull the drawer out and permanently attach the drawer front from the inside of the drawer by driving 1″ screws into the inside upper and lower corners of the front of the drawer box. Remove the screws from the drawer front, finish drilling the holes through the drawer, then install the drawer pull.
Step 11:
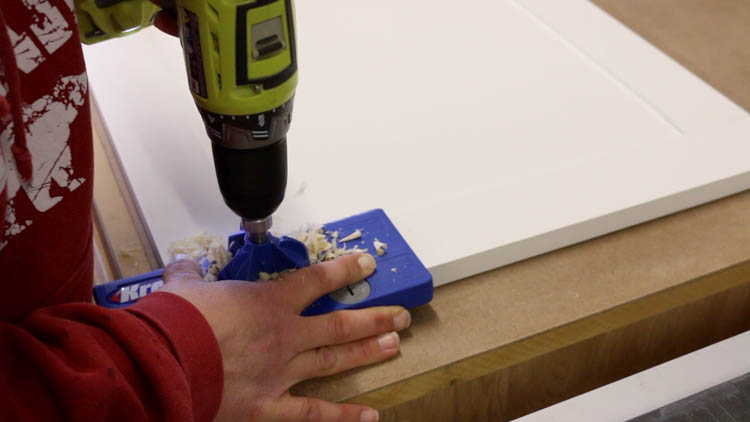
Install the cabinet door using frameless inset hinges or euro style hinges. Frameless inset hinges will need to have mortise holes drilled; however, they will allow for adjustments once the hinges are installed to obtain an even 1/8″ gap around the door. Euro style hinges are far easier to install and do not require a mortised hole to be drilled; however, adjustments to these hinges is a bit more limited once they are installed.
Step 12:
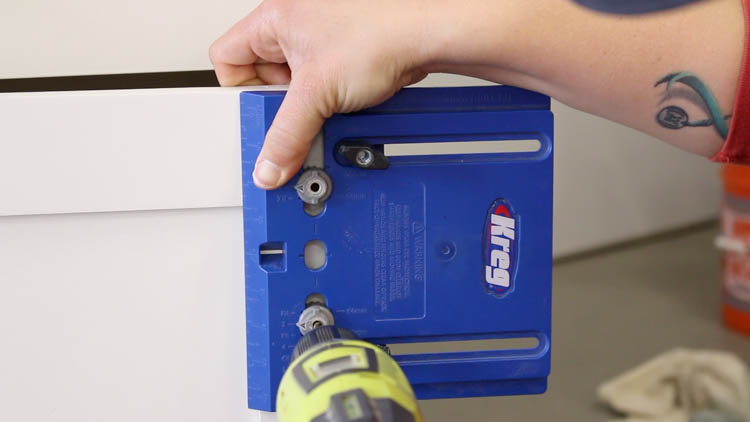
Drill the holes and install the cabinet pull, then install a magnetic door stop so the door stops flush with the inside of the cabinet.
The finished cabinet fit perfectly into this little space in our office and we are loving the added space we now have on the desk. The top drawer has plenty of space to hold extra paper, printer cartridges, etc. The bottom cabinet has a ton of space where additional shelves can be added, though I’m going to just use it as a place to store all of my camera equipment. Make sure that you download the printable plans for this project so you can build your own, as well as check out my YouTube video of the build. I’ve included a few shareable images below for you to save this for later and/or share it with your friends!
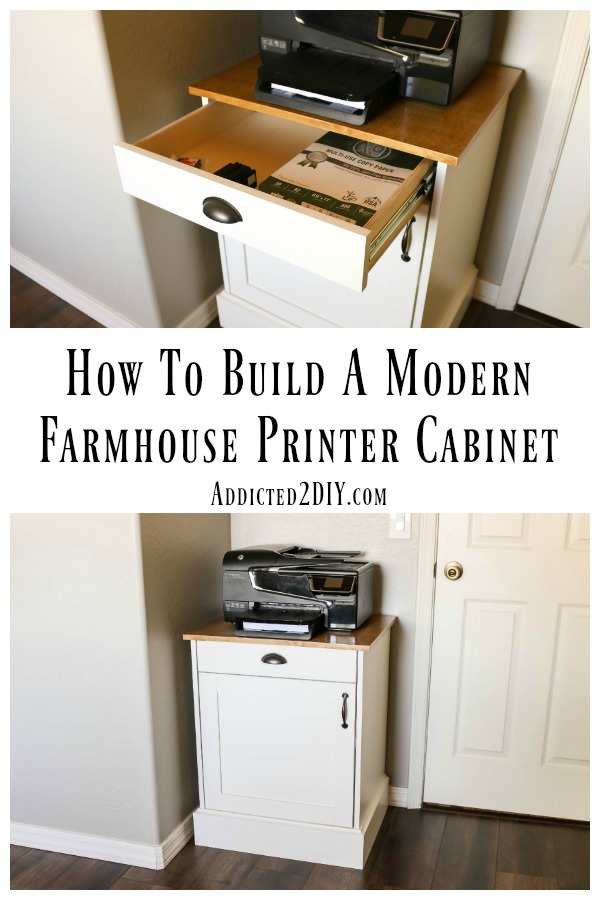
DISCLOSURE: I was provided products and/or compensation for this project. All opinions and ideas are 100% my own.

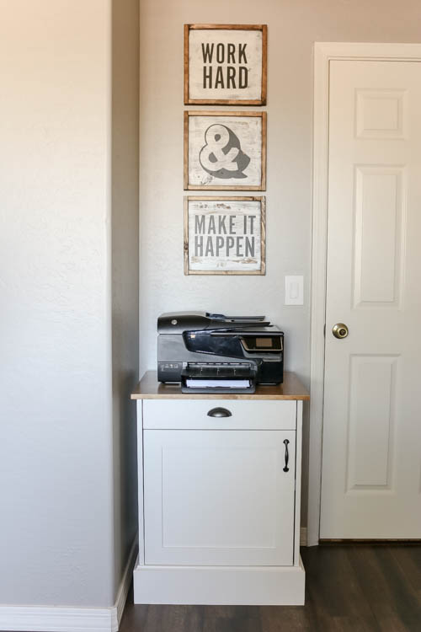


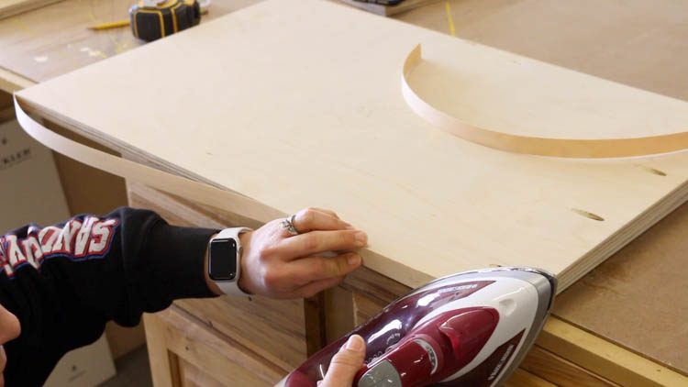
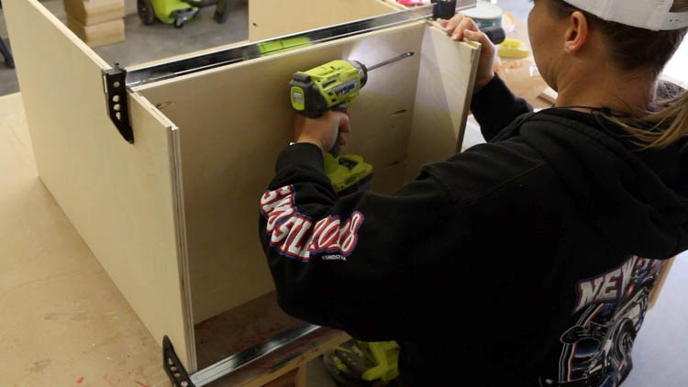
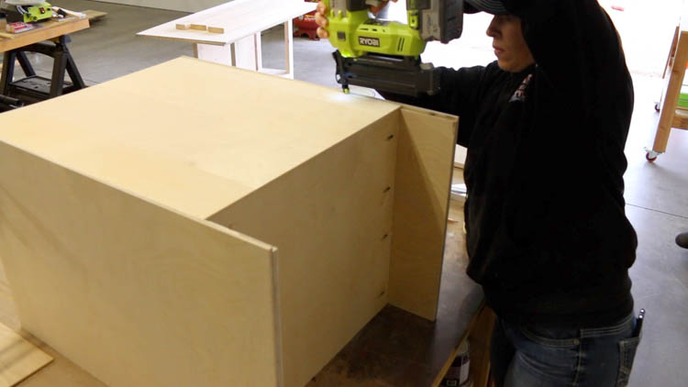
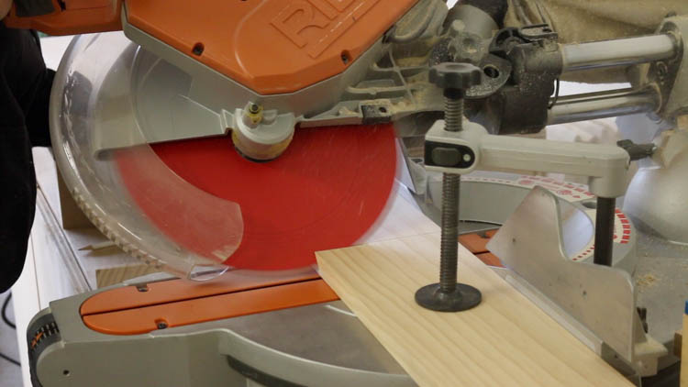
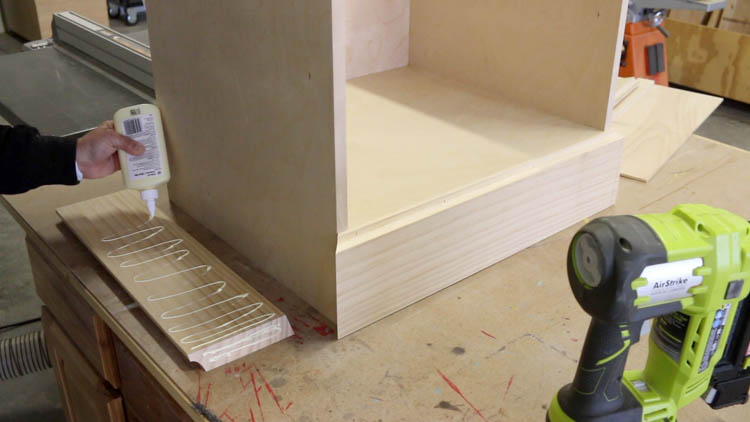
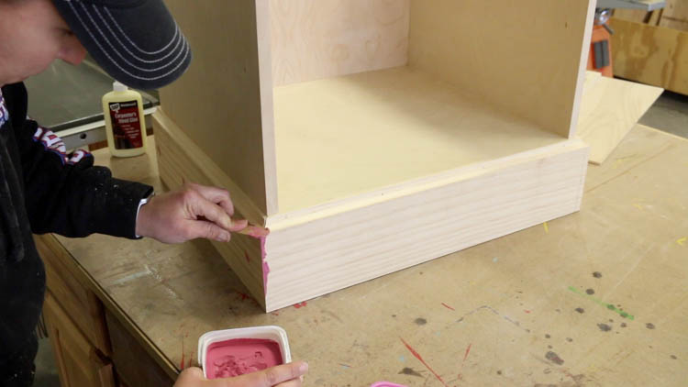
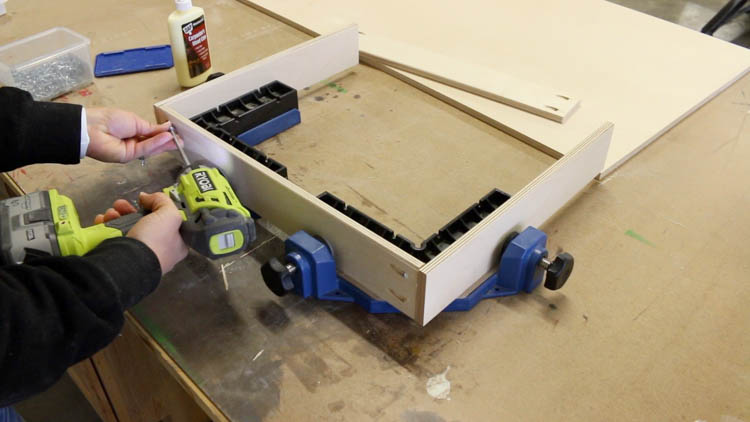
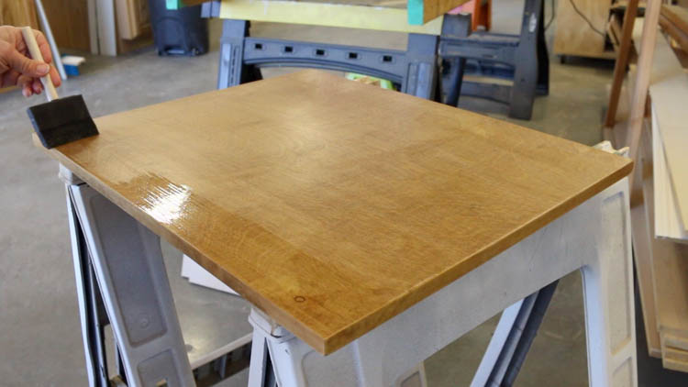
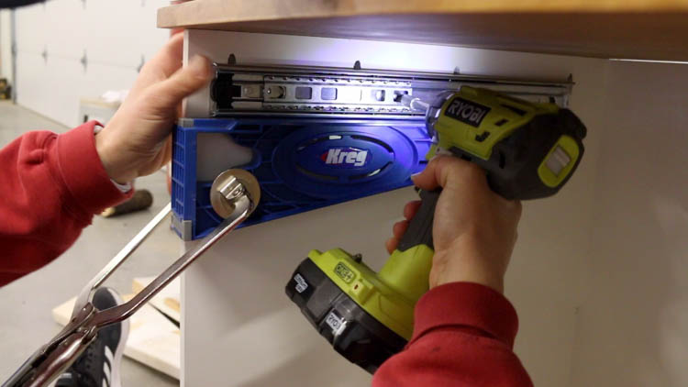
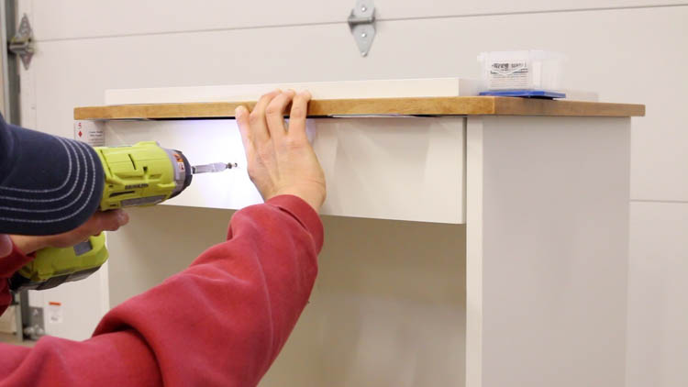
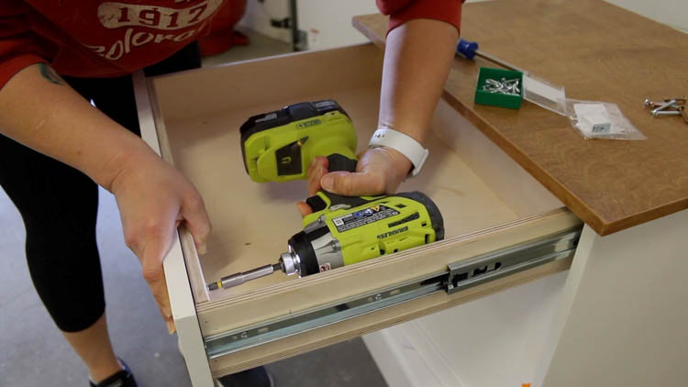

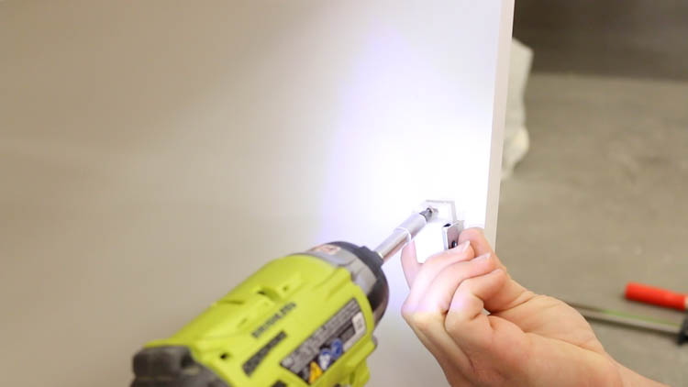
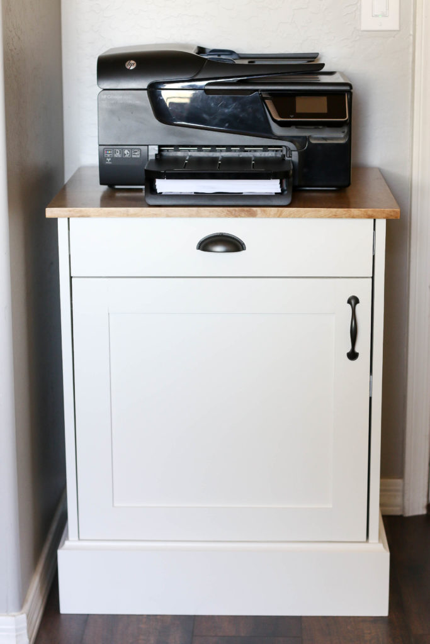
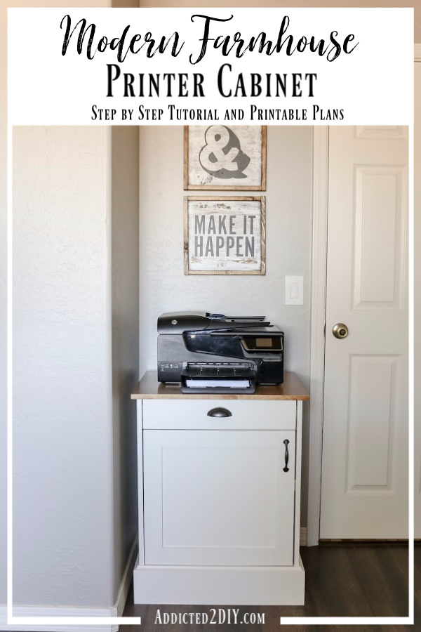
Leave a Reply