My Husband and I are right smack in the middle of landscaping our front yard (finally!). We’ve lived in our house for just over three years and spent a ton of time and money remodeling the inside of the house. Once that was all done, we thought we could start on the outside of the house. The problem was that every time we’d think we could get the landscaping started, something inside the house would break and we’d end up not having enough time or money to work outside again. Not to mention the fact that summers here feel like we’re living on the surface of the sun. We finally put our proverbial foot down and we began landscaping this past weekend. Between that, sick kids, and then half days at school last week, it’s been tough for me to find any time to work on my list of projects. I thought I would start sharing with you some of the updates we’ve made to our house since we bought it. I’m starting with our tiny guest bathroom. I say this post is Part 1, because we’ve still got more that we would like to do in there.
Here is a before picture of the guest bathroom. I took this while we were still in the purchasing process and doing the home inspection.
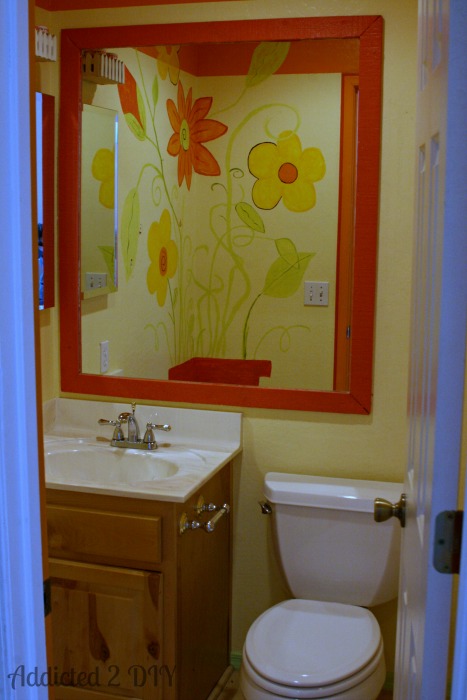
Because this bathroom is so tiny, we wanted to figure out a way to make it feel less claustrophobic. One of the things we want to do is rip out the shower and bath and put in a smaller corner shower with clear glass doors to make the space feel more open. We don’t have the budget for that project right now, so we immediately started with the vanity. The old vanity felt like it took up half of the bathroom. My husband wanted to get a pedestal sink, but (another oddity) we don’t have a single coat or linen closet in our house. I knew we would want some sort of storage in there.
Enter Home Depot’s selection of bathroom vanities. We saw a vanity similar to this at a friend’s house and realized that it was the solution we both wanted! The sink sticks out farther to give the look of a pedestal sink, and the shallow cabinets underneath still give us storage for extra towels, toiletries, etc. The best part? It was only $99! We actually bought three of them. Two to go in my boys’ bathroom, but that’s another post for another day. The price has since gone up to $149, but this vanity was exactly what we needed! I splurged for the guest bathroom and also purchased the matching mirror.
You can see what a difference it makes in the bathroom as far as opening it up. It is hard to see from the before picture, but there was also a medicine cabinet on the wall next to the vanity. My husband decided to rip that out of the wall and make it a solid wall. That also made the space feel less claustrophobic.
In our old house, we used Ralph Lauren paint for the entire interior (we had a lot more money and no kids back then). The main color of the house was their Sisal color. We were on a tighter budget this time around and the friendly paint pro at Home Depot told us they could match the color using their Glidden paint. We were sold! We also ripped out the old 2″ baseboards and installed new 3″ baseboards. We plan to do this to the rest of the house eventually.
The old flooring (not really shown in the before picture) was a blonde laminate wood. That and the green carpet in other parts of the house were the first things to go. We decided to purchase 13″ and 20″ tiles and lay them in a pinwheel pattern. It’s hard to see the entire pattern in the bathroom, but with our wide open floorplan we wanted to break of the monotony of single-sized tile.
Here’s the side by side comparison of the before and after. We are definitely happy with the extra space in there now. I’ve still got more work to do in there and I recently sprung the idea on my husband of repainting the vanity and the mirror with black chalk paint and distressing it. He looked at me like I had a screw loose, but I think he’ll like the end result;) All in all, we were able to update this bathroom for a pretty low cost and not a whole lot of work. I can’t wait to eventually share the rest of the house!
~Katie

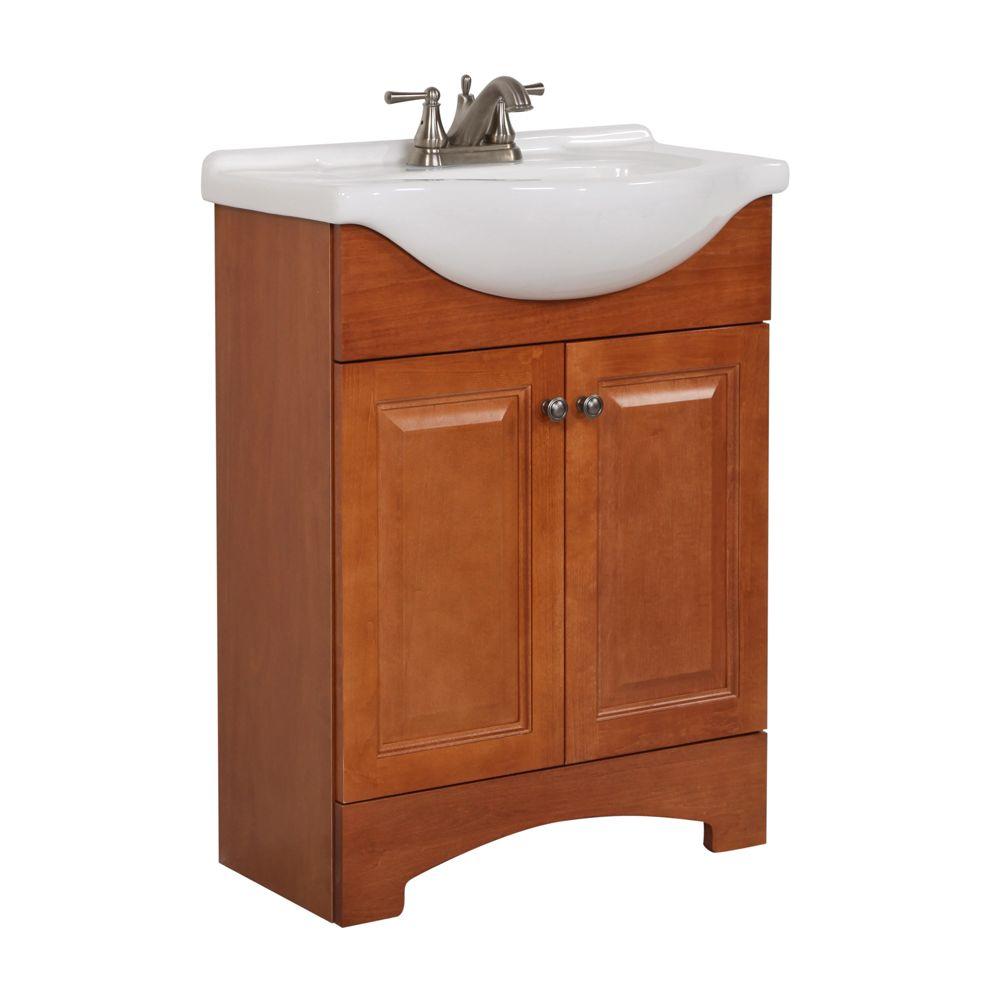
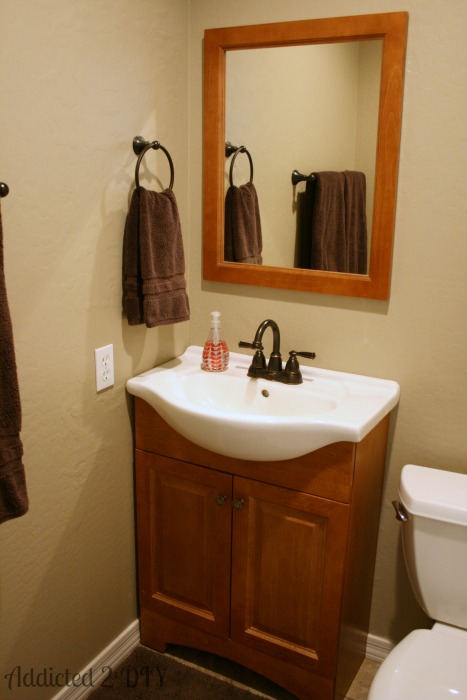
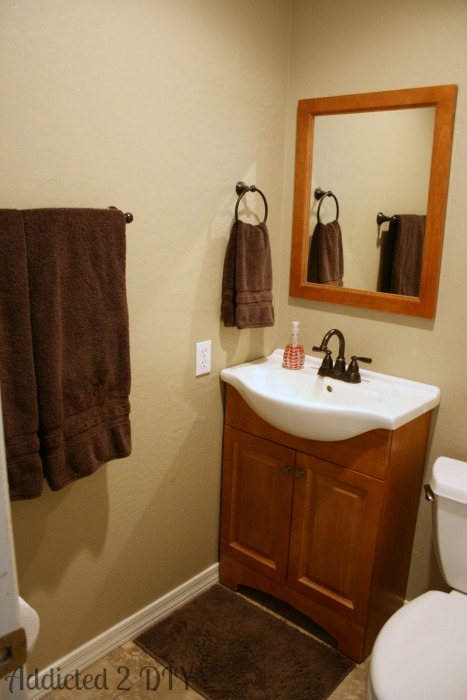
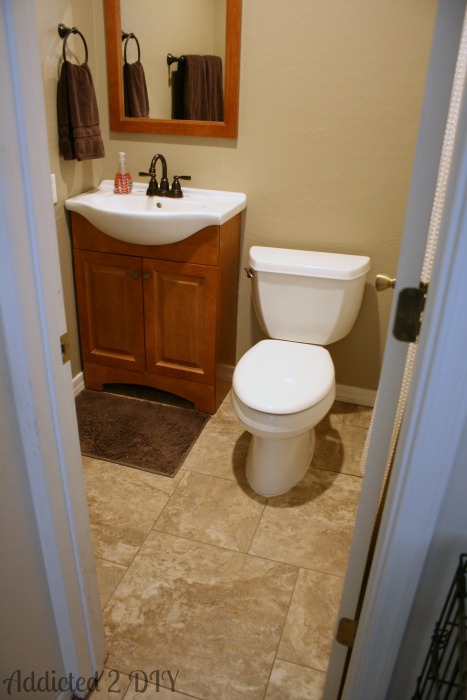
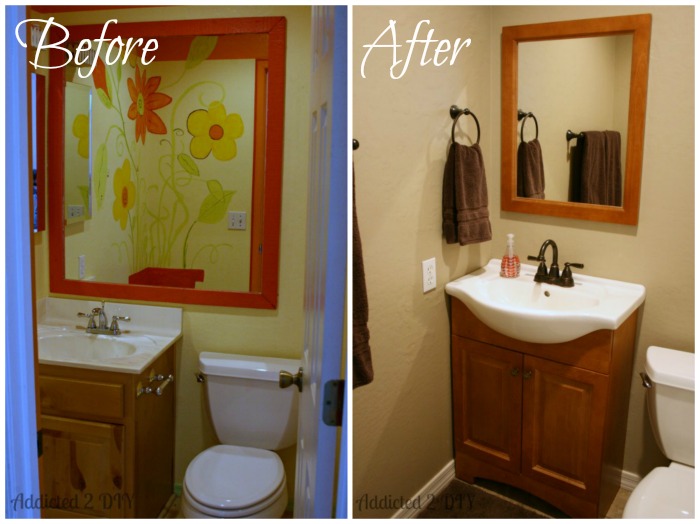
Wow, the room looks twice as big now. Great choices!
Melissa @ A Prudent Life recently posted…{Create} Art & Refinished Frame – Craft Room Project #1
Thanks Melissa! I wish I could show the rest, but maybe once we get a smaller shower in there I can completely show off the bathroom;)
Wow Katie! What a transformation! Awesome job 🙂 It looks fantastic. Those before picture flowers were pretty amazing!
Angela (Life in Velvet) recently posted…DIY Monogrammed Match Jars
Thanks Angela! There were a lot of things about this house that made us do a double-take. I’m loving the ability to turn it into our style though:)
Wow, Katie! It looks so much better AND more spacious! I need one of those vanities for our small powder room. Thanks for the inspiration!
Tasha @ Designer Trapped in a Lawyer’s Body recently posted…My BOLD Herringbone Stenciled Wall
Thanks Tasha! I love these vanities. They’ve been great in my boys’ bathroom as well. We ripped out their double vanity and out two of these in. It works perfectly!
It looks so much more neutral and less like it’s screaming, lol. Sometimes I wonder about previous owners and their design choices. Great selection from HD!
Amanda Michelle recently posted…How to Get Rid of Fleas Naturally Forever
Lol! Wait until I share the rest of the house! There was a whole lotta color going on;)
It looks so lovely now. I just bought the same vanity/sink combo from Lowes for $98. We are renovating the powder room. I think we bought similar houses. People don’t believe me when I tell them all the color craziness that we got with this house. Good thing I have tons of photos. LOL
Bonnie @ Our Secondhand House recently posted…Painted Dogwood Quilting Canvas
Thank you. I’m so glad we have pictures as proof as well;) Those few that saw it when we first purchased our home definitely know, but others walk in and assume that it was this way when we bought it. I still scratch my head at the different color combinations. To each their own, I guess:)
IThanks for posting picture of your guest bathroom vanity. We eventually would like to replace our orginal builder’s special installed in 1977 when this house was built. Does that vanity have a shelf inside or could one install one if needed? I need storage for not only toilet paper but cleaning supplies. How deep is that vanity? Our friends installed the same one but in white when they remodeled their guest bathroom and it looks very nice. I’m afraid in our bathroom, it might look too small and out of place. Maybe if I go down to HD and measure the floor model, I can tell more or go over to my friend’s house. I think our bathroom is a bit larger then theirs..I could measure the size of their bathroom compared to ours and tell more I think. I like the design of that model vanity. It looks very sleek!
There isn’t a middle shelf but you could possibly add one if needed. I do like the added storage. I believe they may sell bigger models of this style of sink if it isn’t large enough:)
Hi Love what you did the bathroom. Could please tell me more about the floor? Thank you
The flooring is the tile we have throughout our house. I couldn’t even tell you what color it is anymore though. Sorry!